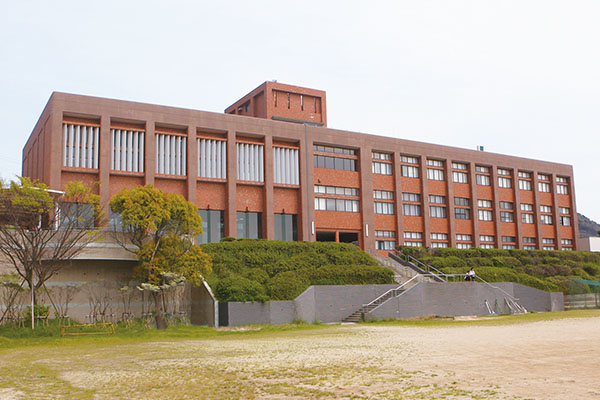- Home
- Campus life
- Campus introduction
- Campus map
Campus introduction
Campus map
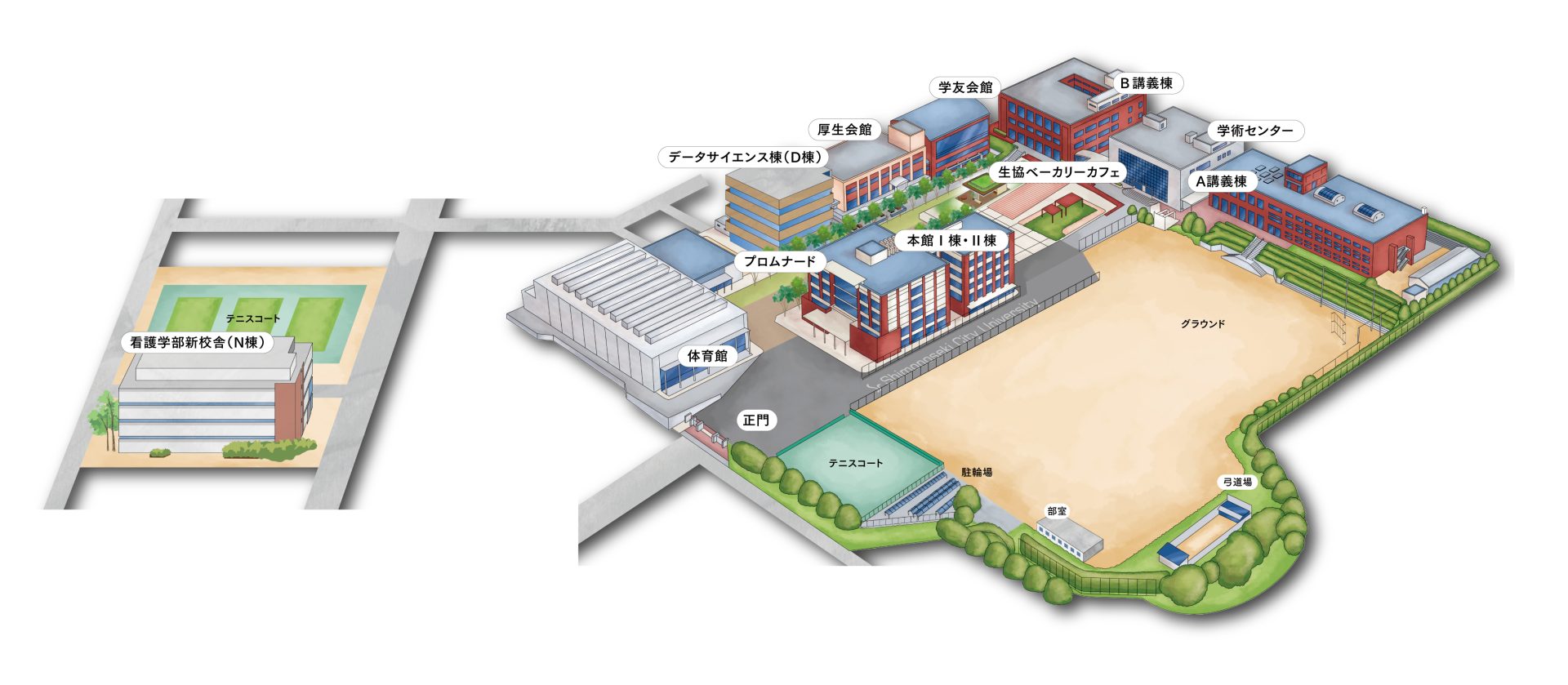
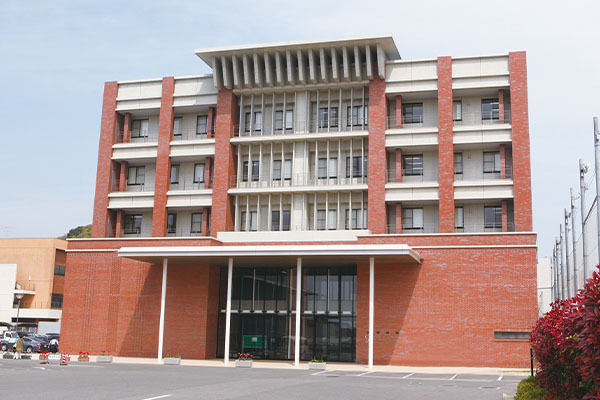
Main Building I and II Buildings
It is a five-story school building. The floors on each floor clarify their roles and are easy to use for first-time visitors.
International Exchange Center
We are working to develop global human resources, such as international exchange programs, support international students, and promotion of exchange and research with educational institutions overseas.
Career Center Division
We provide recruitment information, individual employment consultations, job hunting support seminars, etc., and provide full support for students' career choices.
Consultation and Support Center
Specialized counselors respond to various issues, such as life and study, friendship and mental concerns, and support school life.
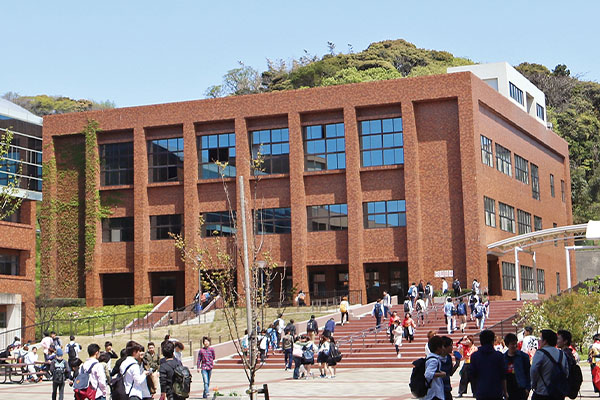
Lecture Block B
Large classroom
Exercise room
Computer training room
Free room
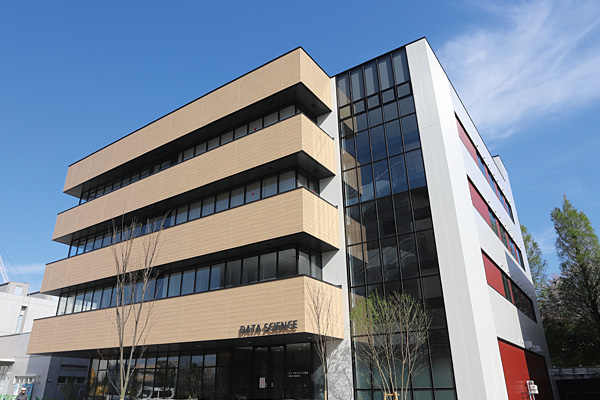
Lecture Block D
This is a new school building in Faculty of Data Science. In addition to classrooms and laboratories, there is also a student area (lounge).
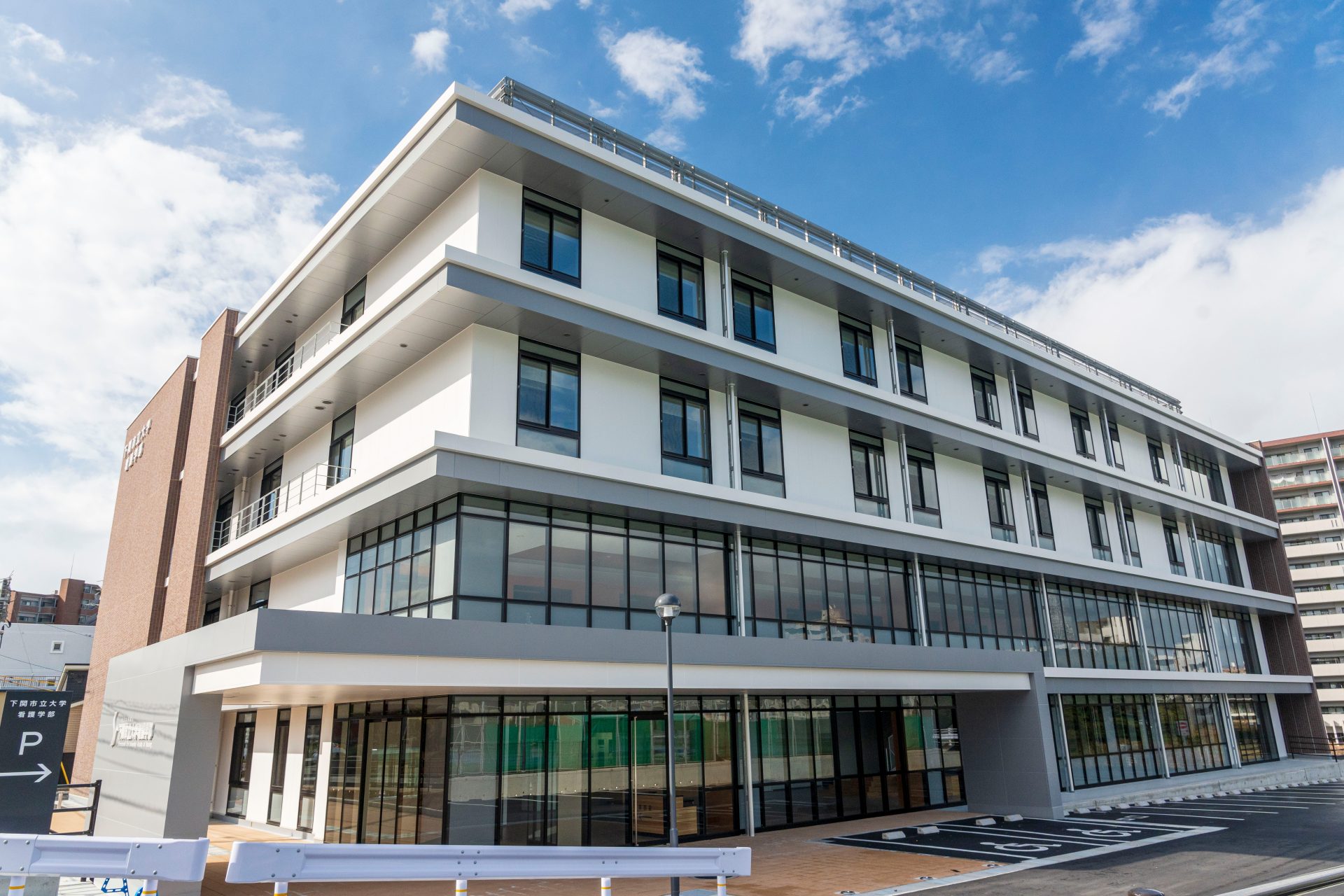
Building N
This is a new school building in Faculty of Nursing.
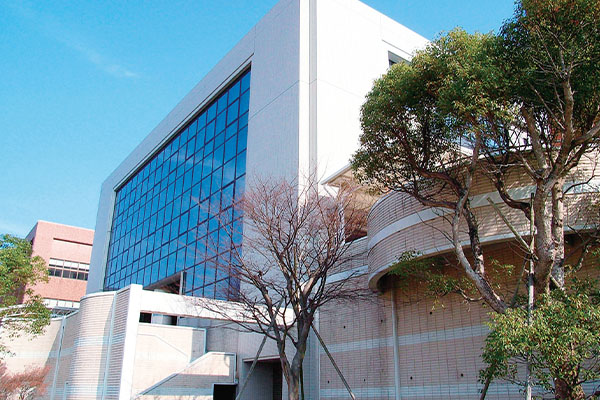
Library and Study Center Building
Library
Reading room, AV room, group study room, self-study space, etc.
Learning Commons
Minerva Studio
(Active Learning Studio) Used for group work and presentation.
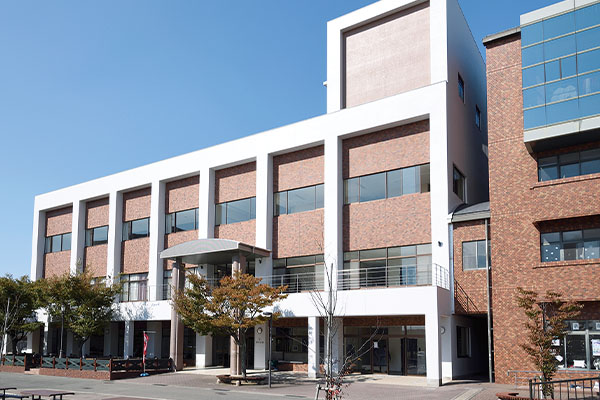
Student Welfare Hall
As a place for students to gather and relax, a cafeteria on the first floor and a shop and LOOOT.Lounge on the second floor. There is a multi-purpose hall and a music room on the 3rd floor, and the cafeteria and shop are operated by the University Student Association.
Shokudo
Multi-purpose hall
Shop
Music room
LOOOT.Lounge.
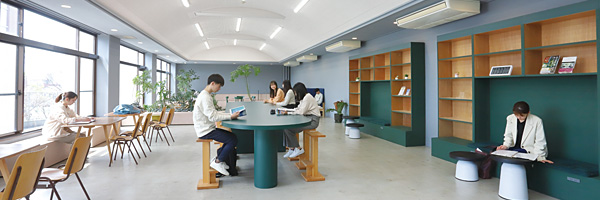
2F LOOOT.Lounge.
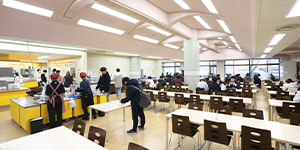
1F cafeteria
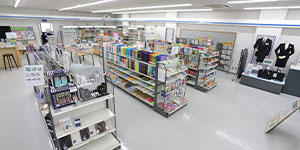
2F Shop
UNIV CO-OP
A college student association organized and operated by students and faculty members sharing their funds. In addition to cafeterias and shops, we support student life from all aspects, such as student mutual aid and introduction of housing.
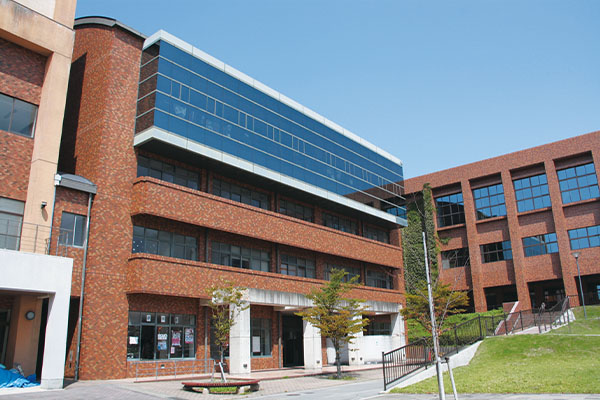
Alumni Hall
Alumni Association, Sports Association, Cultural Association, University Festival
Headquarters Office of the Committee
Rooms of each circle
Japanese-style room
Budojo
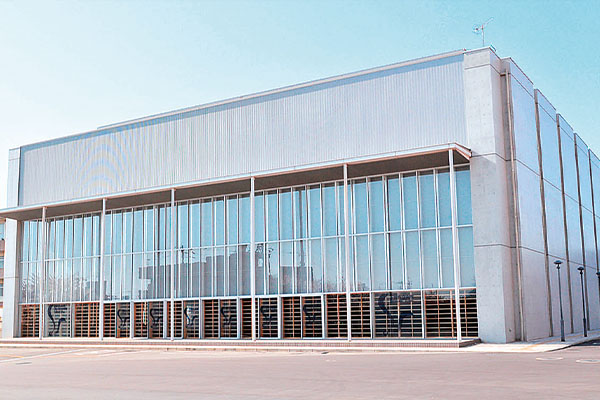
Gymnasium
Main arena equipped with a lifting ball-proof net
A sub-arena that can be used for meetings and tournament Executive Office
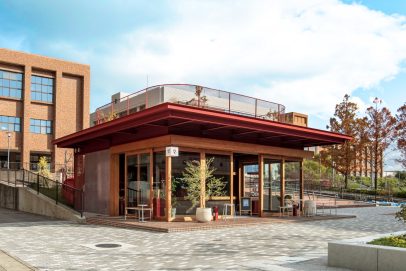
Co-op Bakery Cafe
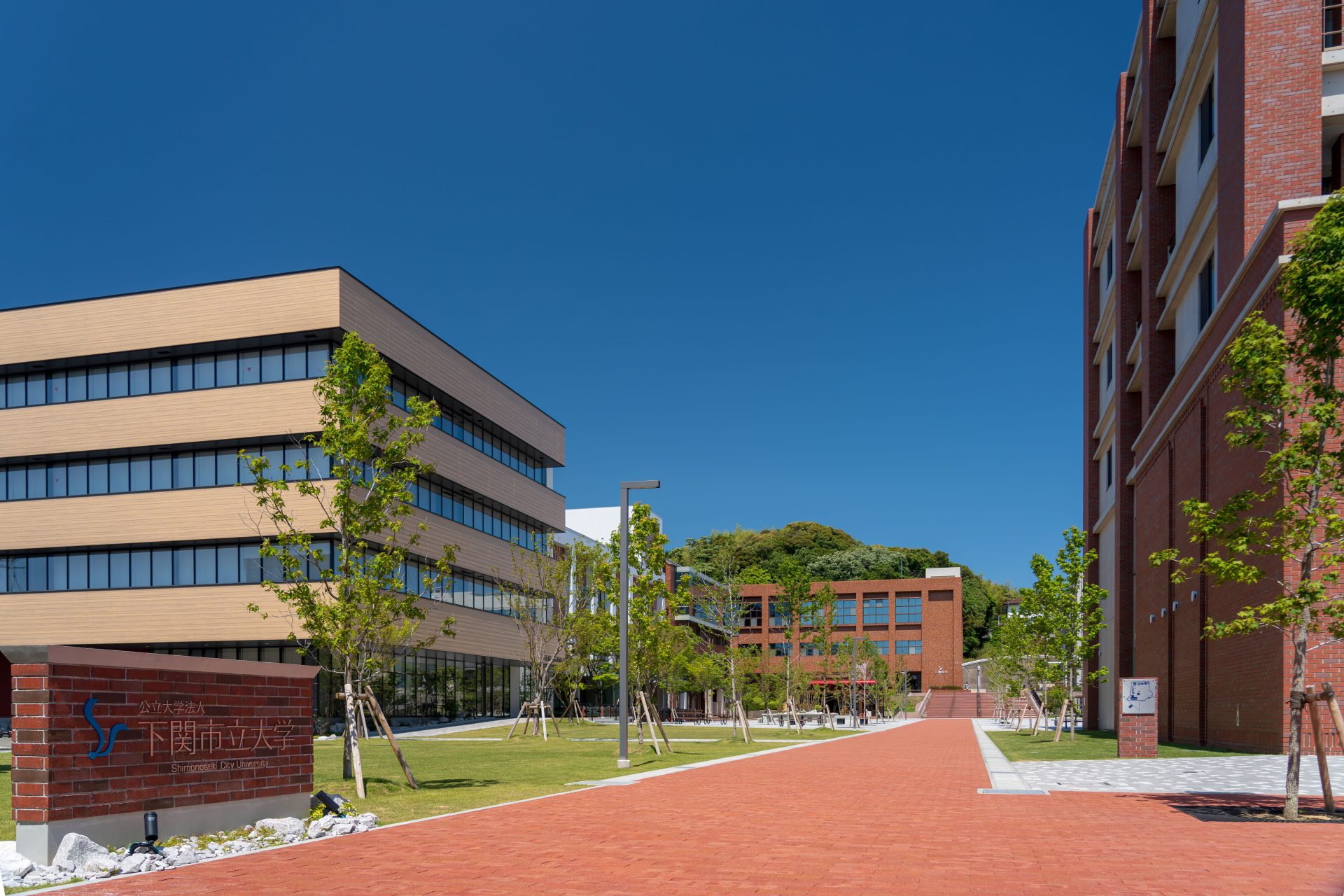
Promenade
Students can enjoy conversations while taking breaks and eating in the shade of trees, meetings such as circles, venues for university festivals, etc., are used as a place for exchange among various students, so that they can live a comfortable and fulfilling campus life. We are promoting maintenance.
About naming rights
You can assign nicknames to OIST facilities and other property, and place advertisements using company names, trademark names, corporate logos, symbol marks, etc.
We offer a "property specific type" that identifies facilities and conducts open recruitment, and a "suggestion recruitment type" that is always waiting for proposals. Please consider it as one.








